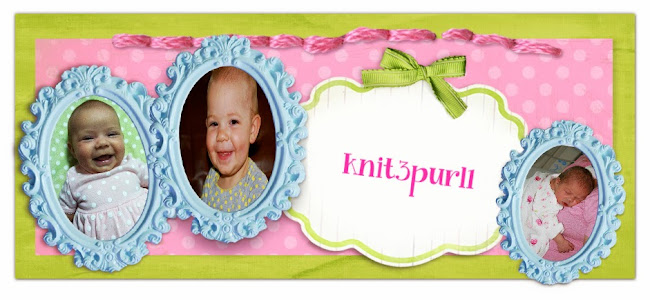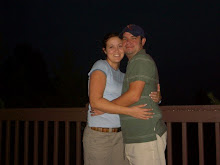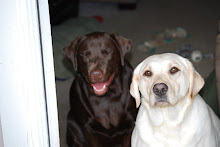ok. so we were out of town for about a week. when we left we had a concrete slab for a house. well, now we have a "house!" when we drove by on thursday we had a frame with wiring completed, the tar paper on the roof and the protective cover on the house. when i went back today to take pictures they had added the shingles and windows. and our tubs/showers are in the garage. so here is a look at our house so far.

here is a picture of the house from across the street. the first window on the left is a guest room. then the front door. then the next window is the dining room. and behind the garage is the master bedroom.

this picture is from in the kitchen, looking at the back door. we have a back door! and just to the left of it is where the fire place will be.

this is a picture of the back yard from the kitchen window.

here is the kitchen from the back door area


this is the view of the den/living room from the front door.
 the front bedroom. probably the office/work area. but who knows!
the front bedroom. probably the office/work area. but who knows!
 the front bedroom. probably the office/work area. but who knows!
the front bedroom. probably the office/work area. but who knows!

sorry it is so dark! but this is the rest of the master bedroom. (and you can see the garage too)

so, needless to say we are very excited to have so much done in a week. and with the windows in, i would say it is about time to put the siding and shutters on. so, of course, when that happens there will be more pictures.







0 comments:
Post a Comment